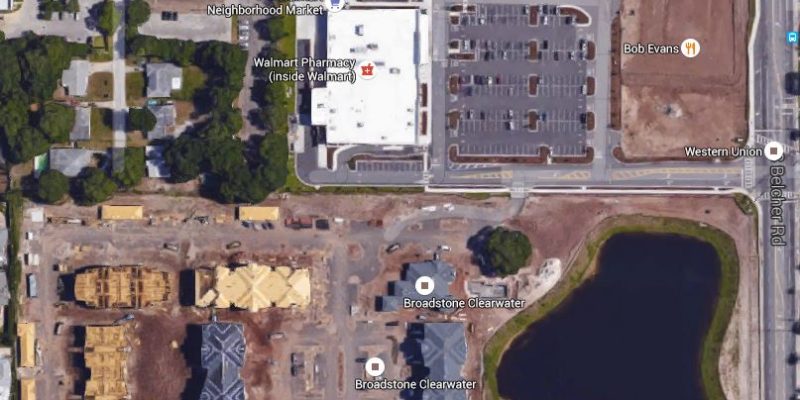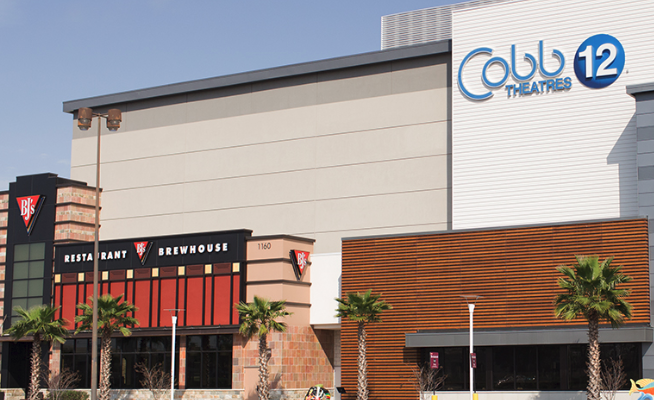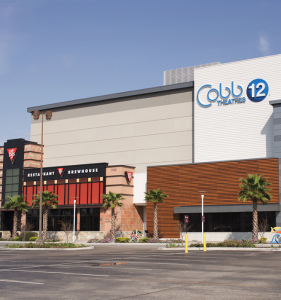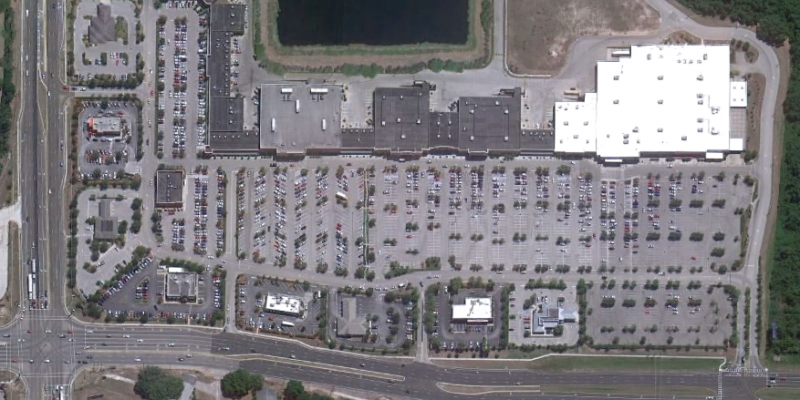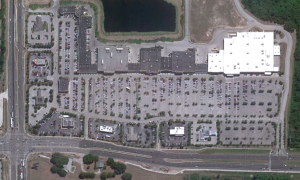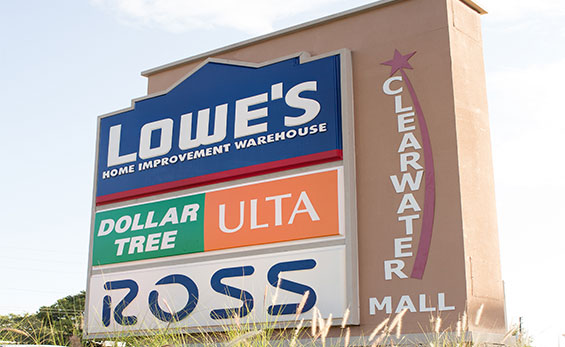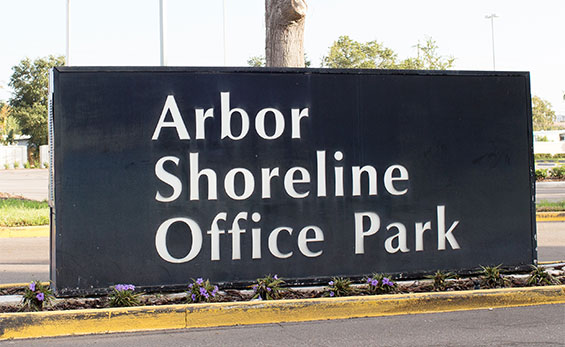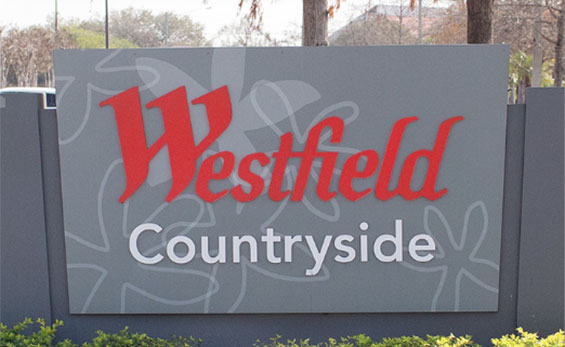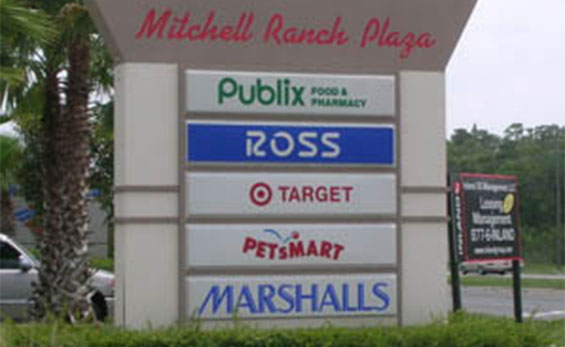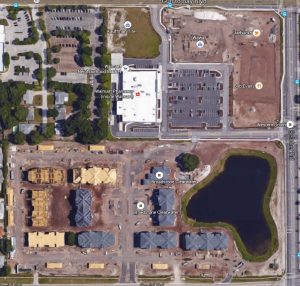 Lakeside Enterprises hired FDC for this challenging 20- acre commercial/residential redevelopment project located at the busy intersection of Highway 60 and Belcher Road. The final product includes new townhomes as well as commercial/retail space and supporting infrastructure for new occupants.
Lakeside Enterprises hired FDC for this challenging 20- acre commercial/residential redevelopment project located at the busy intersection of Highway 60 and Belcher Road. The final product includes new townhomes as well as commercial/retail space and supporting infrastructure for new occupants.
Lakeside at Clearwater included a thorough analysis and revamping of the site’s drainage and stormwater system. The utility and transportation infrastructure and tie-in points posed challenges during engineering and subsequent construction to minimize disruptions to traffic flow and general use of the site. FDC provided permitting, survey, full site/civil design and construction survey services for the entire project.

